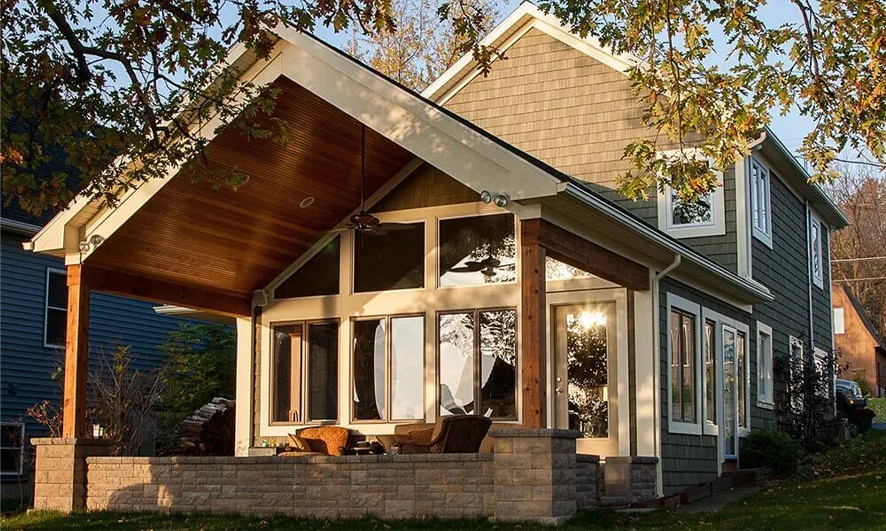Additions

At Elite Additions, we specialise in ground-floor extensions, first-floor additions in Sydney, and custom-built homes. When families are considering creating more living space, they often have many questions that need answering before committing to the best-value option.
Some of the most common questions we’re asked include:
- Why should we build upwards instead of outwards?
- What makes a second-storey addition such a great idea?
- One builder has advised us to extend our home further back, while another recommends building a second storey – which option is best for us?
Is Adding a First Floor Cheaper? What to Consider Before Taking the Leap
Adding a first floor to your home is an excellent way to increase living space without expanding the building's footprint. While this approach can be cost-effective in certain ways, it comes with unique challenges and risks that homeowners should carefully consider before embarking on the project.
Why Adding a First Floor Can Be Cheaper
1. No Need for Excavation or Foundations
One of the biggest savings in first-floor additions in Sydney comes from avoiding the high costs associated with excavation and laying concrete foundations. Extending outward often requires significant groundwork, including digging, reinforcing, and pouring a foundation to support the new structure. A first-floor addition eliminates these steps, reducing labor and material costs.
2. Maximising Existing Space
Building upward allows you to fully utilise the available space on your property, which is particularly advantageous for homes on smaller blocks. It’s a smart way to grow your living area without impacting your backyard or outdoor space.
The Challenges of Adding a First Floor
1. Higher Risk from Removing the Roof
Adding a first floor typically involves removing the existing roof, which exposes the house to potential weather-related risks. Without proper planning and weatherproofing measures, there’s a chance of damage to the structure or interior during construction.
2. Minimising Disruption to the Downstairs Area
If you’re not making changes to the downstairs area, careful planning is required to protect it during construction. Dust, debris, and vibrations from construction can impact the livability of the lower floor. Additionally, you’ll need a strategy for safely supporting the existing structure while building above it.
3. Structural Reinforcements
While you save on foundation costs, the existing walls and framework may need reinforcement to bear the weight of the new floor. These upgrades can add to the overall cost and timeline.
4. Access and Logistics
Construction of a first-floor addition in Sydney often requires cranes and scaffolding to lift materials into place, adding complexity to the process. Limited access points or tight spaces around your property can also increase costs.
Our Other Services
Whether you prefer a raised deck or ground level, a small deck or a large deck, a pool deckor a balcony deck, any shape...
Creating stunning bathroom, kitchen and laundry renovations doesn't have to cost an arm and a leg, nor does it have to be
If you're lucky enough to have the space to expand outwards, then having an extension of your home might be the
Adding another storey to your house can add value and space to your home. This is a cost effective way of creating a
Over the years, we have gained the understanding that consulting a draftsperson/ architect, builder, engineer
Things to Consider Before Adding a First Floor In Sydney
- Planning and Approvals: Ensure your plans comply with local council regulations and building codes. You’ll need professional designs and permits before construction can begin.
- Temporary Relocation: Depending on the extent of the work, you may need to move out during the construction phase to avoid safety, insurance and comfort issues.
- Engage Experienced Professionals: Work with builders experienced in first-floor additions to minimise risks and ensure the project runs smoothly.
- Budgeting for the Unexpected: While adding a first floor can be cheaper in some respects, unforeseen challenges like structural reinforcements or weather delays can impact costs.

What to be conscious of
Sacrifice
- Sometimes, you need to give up something to gain something greater. When building upwards, stairs are necessary to provide access, but they inevitably take up space on the ground floor. As a result, adding one bedroom upstairs often means losing a room downstairs. To truly expand your living space, you’d typically need to add two bedrooms upstairs—one to replace the lost room and another for the actual expansion.

Block Size and Council Regulations
- A key factor that may determine whether you build up or extend is your council regulations. For instance, some councils have rules limiting construction to only 50% of your land. This means that if your block is 700m², you can only build on 350m². Depending on the current size of your existing house, this restriction might make it difficult to achieve your goals with a ground floor extension.
- Additionally, this can influence costs. For example, a 50m² ground-floor extension might cost the same as an 80m² second-storey addition. Understanding these factors is essential when deciding the best approach for your project.
Conclusion
Adding a first floor in Sydney is a practical and often cost-effective way to expand your home, especially when compared to ground-level extensions. However, the potential risks and complexities, such as roof removal and structural reinforcements, require careful consideration and planning.
If you’re thinking about adding a first floor, consult with experienced professionals like Elite Additions to weigh the costs and benefits. Proper planning, expert guidance, and a well-executed design will ensure your project enhances your home’s functionality and value while staying on budget.








