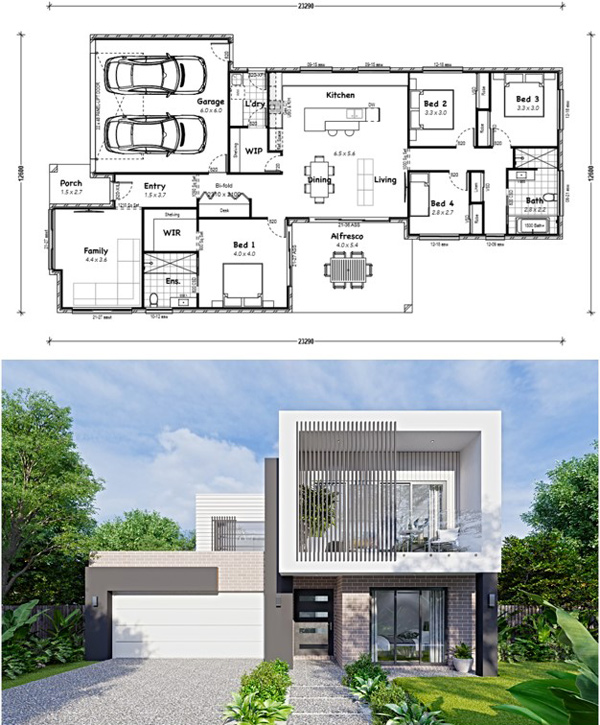Design Services
Building Design and Council Approval Submission
Over the years, we've come to understand how stressful and complex it can be to coordinate with a draftsperson or architect, builder, engineer, and council or private certifier—especially if it's your first time navigating the process.

To simplify this for our clients, we handle all our drawings in-house. This enables us to design your extension, renovation, addition, or new home build while also obtaining all necessary permits. With over a decade in the residential building industry, Scott understands the value of a builder who knows the construction process inside and out. After hearing from family and friends about builders who lack this comprehensive expertise, we committed to making sure it’s never an issue at Elite Additions. Our reputable in-house Building Designer manages all drafting and design, ensuring that you get exactly what you envision for your investment.
Choosing Elite Additions for your design stage ensures a smooth and successful outcome. While independent design services, whether from an architect or draftsperson, may offer good communication, they often lack insight into fluctuating building costs, making it challenging to create a design that aligns with your budget. In contrast, our integrated design service brings together Scott and our design team, working closely to realize your vision while keeping costs in check. This collaborative approach ensures you get exactly what you want without exceeding your budget.
Construction Projects we can draft
- Additions, Extensions, Renovations
- Granny Flats
- Custom Built Homes
- Deck and Pergolas
- Duplex’s
The Cost
Our process is divided into three key stages:
Stage 1- Free Feasibility Assessment
Elite Additions offers a complimentary online feasibility inspection upon first contact. During this stage, Scott and the design team will assess council restrictions and identify potential concerns—or confirm feasibility—before proceeding.
Stage 2 - Concept Plan
Cost: $2,970.00 inc GST
Stage 3 - Complete Plan Set, Ready for Council Submission
Cost: $2,970.00 inc GST
Total Cost: $5,940.00
What's Included?
To begin Stage 1, a payment of $2,970.00 is required, which includes an on-site meeting to kick-start the project.
Stage 2 Inclusions
- Site visit by builder
- Site measurement
- Drawings of existing structure
- Drawings of concept plans
- Amendments to concept plans to suit your needs
- Builder’s estimate with concept plans once client sign off has taken place that you are happy with the design
- Council requirements to plans to obtain approval
- Council submission and approval
- liaise with all consultants required to obtain approval as below
Our Other Services
Whether you prefer a raised deck or ground level, a small deck or a large deck, a pool deckor a balcony deck, any shape...
Creating stunning bathroom, kitchen and laundry renovations doesn't have to cost an arm and a leg, nor does it have to be
If you're lucky enough to have the space to expand outwards, then having an extension of your home might be the
Adding another storey to your house can add value and space to your home. This is a cost effective way of creating a
Over the years, we have gained the understanding that consulting a draftsperson/ architect, builder, engineer
Approximate Additional Fees For Council Approval That May Arise:
- Section 149 part 2 & 5 certificate: $133
- BASIX certificate: $170.00
- Survey: Approximately $2,000.00 for boundary and Height Datum Levels (if required)
- Waste Management Plan: $200.00
- Landscape Plan: $300.00 (if required)
- Geotechnical Report: $770.00 (if required)
- Flora and Fauna Report: $1,500.00 (if required)
- Statement of environmental effects: $500.00
- Engineering: Varies on each job. Once a concept is complete it can be sent for a quote. Approximately $2,500.00 (Structural Plans)
- Hydraulic Engineering: Varies on each job. Once a concept is complete it can be sent for a quote. Approximately $2,000.00 (Storm water plans) (if required)
- Private Certifier: Approximately $2,500
- Bush Fire Report: (IF NEEDED) Approx. $800.00
- Flood Report: (IF NEEDED) Approx. $5,000.00
- Heritage Report: (IF NEEDED) Approx. $2,000.00 - $6,000.00
- Long service Levy: Approximately $175 per $50,000 of works.
- Section 94 Contributions: $650
- Development contributions: .5% of the total cost for works under $200,000 1% of costs if over $200,000
- Building Designer to Visit Site: $650.00 (enquire for their role)
- Interior Designer to Visit Site: $1800.00 (enquire for their role)








